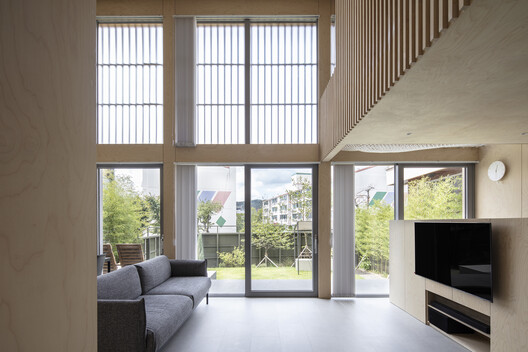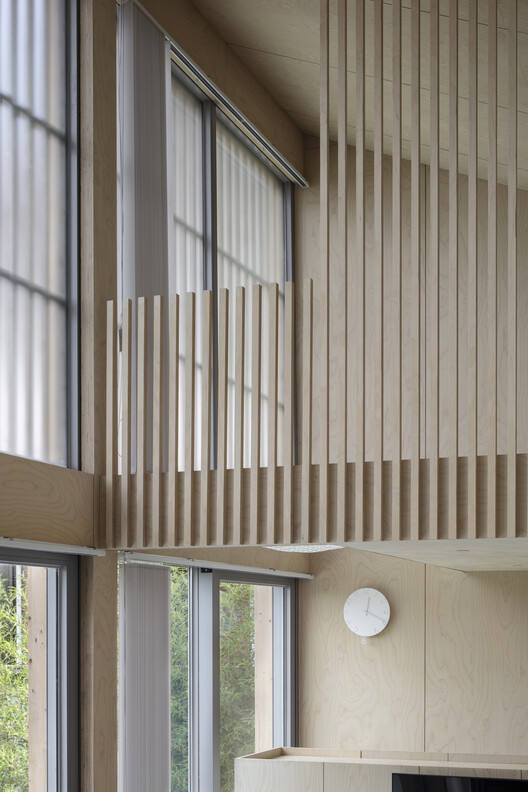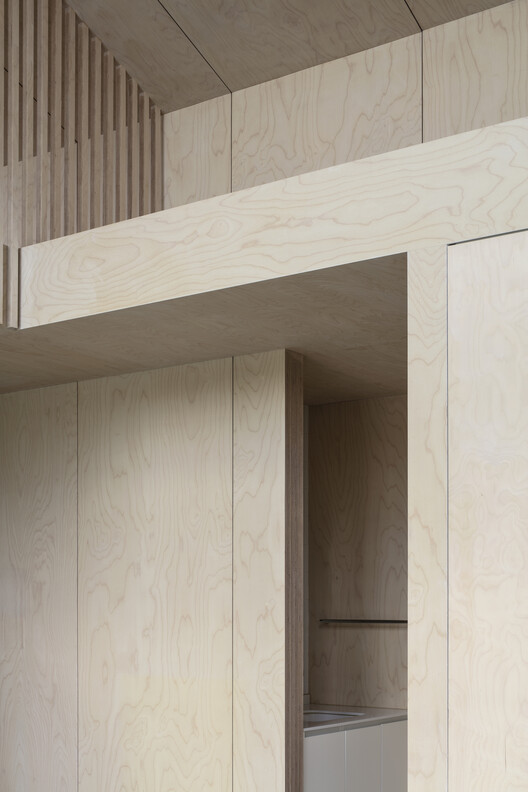
-
Architects: DHPA
- Area: 49 m²
- Year: 2024
-
Photographs:Kiwoong Hong
-
Lead Architects: Dohyun Park

Dreaming of a family vacation home on land that had been left untouched for a long time. For the elderly couple, clients, Daegu was both their hometown and a place they had long called home. Although they now reside in a different region, they still travel to Daegu frequently and want to create a place to stay on the land they had left unused for many years. Their children's families were in a similar situation, so they hoped that this house would become a family vacation home with a yard where any family member could come and stay comfortably when visiting Daegu.


An unsellable plot of land at a dead-end alley, adjacent to a juvenile detention center wall and a park. The user had purchased the land a long time ago, and although it was once connected to a road on the west side, the creation of a linear park left the land almost landlocked. On the south side, it is adjacent to the imposing wall of the juvenile detention center, and the neighboring buildings are tightly packed on the north and east sides. The only relief comes from the west side, which faces the park, but the location's overall conditions made it difficult to sell. The park is 1.5 meters lower than the land's entrance, and the plot itself has a gentle slope. Although vehicles can access the dead-end alley, parking is not possible, so construction had to proceed without provisions for parking. An old, abandoned house that had stood on the land for over 20 years was demolished to make way for the new building.



Finding the maximum value in seemingly worthless land. The design was planned to avoid the need for parking (by keeping the building's size under 50 square meters), while utilizing expanded balconies and attic space, which are excluded from the floor area calculation, to secure the necessary space. Instead of focusing on the cramped neighboring buildings to the north and east, the plan was to turn towards the west, bringing in the greenery and openness of the adjacent park. Rather than viewing the imposing juvenile detention center wall to the south as a burden, it was reinterpreted as a sturdy wall that guarantees solid privacy. In the 1-meter space between the building and the wall, a bamboo garden was created to reduce the sense of discord from the wall and to form a completely private garden, a sanctuary only accessible from the house.


A sloped-roof house open to the yard and park. The building was concentrated on the elevated east side of the plot to maximize the yard space on the west side. A sloped roof, designed to prevent leaks, was chosen, and the high-ceilinged living room was placed adjacent to the yard to enhance the sense of openness. The layout was designed to create an open flow between the living room, kitchen, dining area, and attic, making the small space feel larger. From the living room, one can enjoy the greenery of the landscaped trees in the yard, as well as the park trees beyond the wall. To allow natural sunlight into the bedrooms and bathrooms on the south side, the roof was cut into sections, creating a dynamic sloped roof. This design minimizes the need for artificial lighting, while the atmosphere inside changes throughout the day as the sunlight and clouds move across the sky.



A yard wall that hopes to open up to the park someday. All the surrounding buildings adjacent to the linear park on the west side take a closed-off approach toward the park. The juvenile detention center is blocked by a wall, and the northern houses face the park with windowless walls. Although the new building is a residence, there was consideration of converting it into a neighborhood commercial facility in the future. The goal was to connect the yard with the park, the land's greatest asset, by integrating the park's atmosphere into the yard. Since it is a residence, a yard wall was necessary, but it was designed to emphasize verticality, relating it to the detention center's wall. The wall was painted a low-saturation green to blend with the greenery of the park. The hope is that someday if the residence becomes a commercial facility, part of the wall can be opened up to invite the park's ambiance into the space.


A home remembered not by its floor plan, but by its form. For the grandchildren accustomed to apartment living, the experience of a sloped ceiling, a foldable attic ladder, a net floor, an outdoor deck for grilling, and a yard where they can have water gun fights will become unforgettable memories they will occasionally recall even as they grow older. It will be a house remembered for its green vistas when you open the door, a house where natural light flows down the sloped ceiling. This home is not remembered by its floor plan but by its shape and character, filled with values that an apartment cannot easily provide.

































